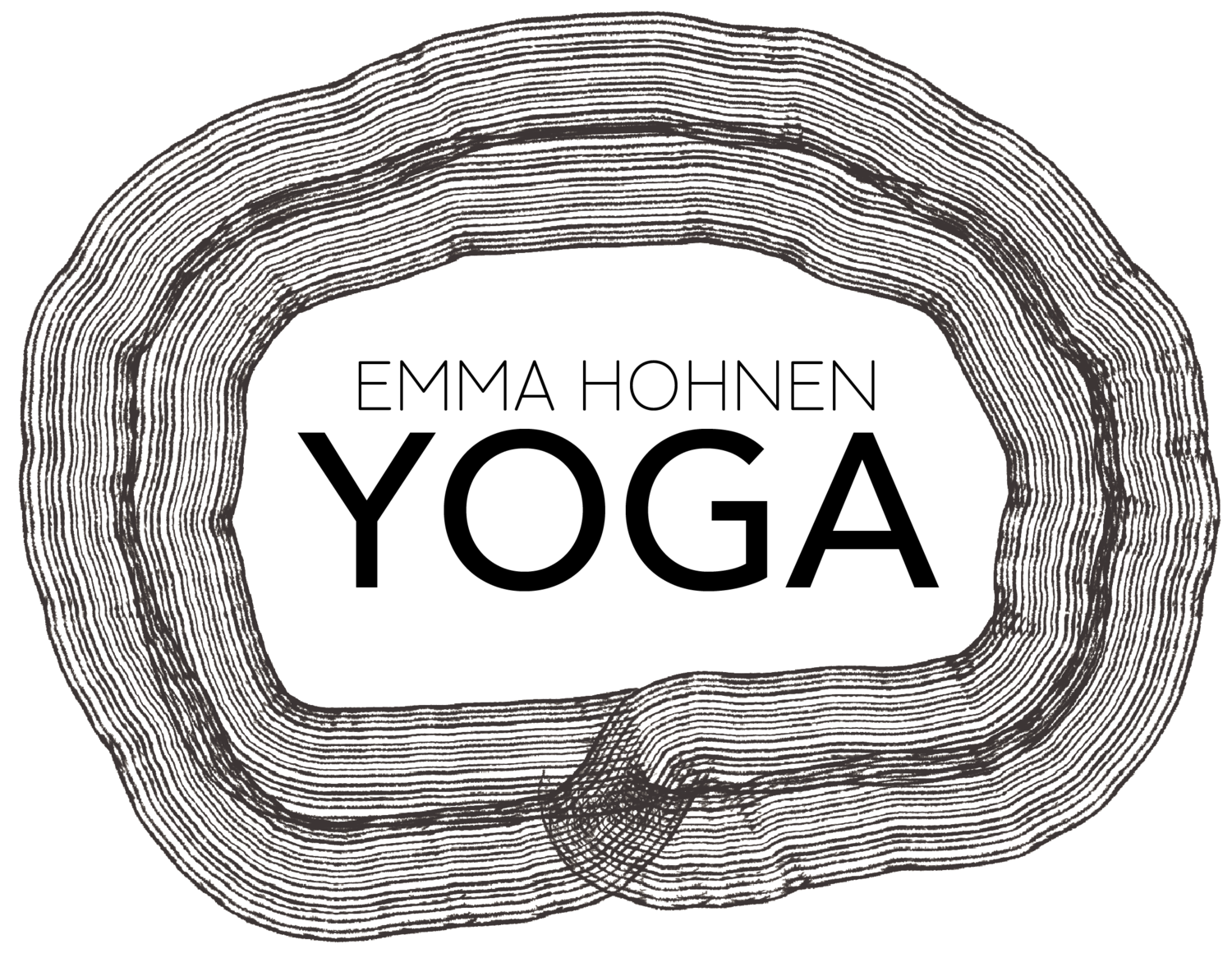Seven questions to ask yourself when you are designing your home
1) What bare basics do I need?
Strip your home back to what really matters. This involves questioning all the things that have become common place, and you have been told you need, but actually you may not need. The smaller your home, the less space you need to live comfortably, the lower the cost the less of a mortgage you'll have and potentially the less you'll have to work.
I'll start with some easier questions and then if you stay with me we'll head to some more challenging ones. See if you can really explore the question in, explore it in your mind.
- Do you need a laundry? Most kitchen sinks are huge these days and can double as a laundry sink to fill the mop bucket. If you have a front loader you can put it in the bathroom or the kitchen. A cute laundry hamper will hide dirty clothes and it is an incentive to fold clothes and put them away a soon as they're dry rather than piling them up in the laundry and closing the door.
- Do you need a rangehood? I think they are an expensive marketing ploy and do nothing better than an open window.
- Do you need dedicated bedrooms? Now this is getting into tricky territory...but bear with me. A cool idea is to have a collective family set of cupboards for clothes somewhere in the house, preferably near the bathroom as that is where you mainly get dressed, after a shower. Then there is the possibility of setting the rooms up with different bedding choices and not getting stuck with one bedroom. I like to sleep at night on the day bed in the sunroom or in the loungeroom, it gives me different perpectives.
2) How many bathrooms/bedrooms do I need?
- One bathroom is enough for most families. Bathrooms are a costly part of any build.
- Bedrooms can double as other spaces with sliding doors or bookcases used to divide spaces rather than fixed doors. Otherwise the bedroom just sits there unused for most of the day, and it could be used partly as communal living space especially if you are keeping your building space fairly small.
3) How can I keep the shape of the house as simple as possible?
If you can keep the external shape of the house to a rectangle it will lower building costs. You can use internal layout to make things more interesting.
4) How much north facing glass can I have?
The simplest thing that will make your house a beautiful place to live is to have plenty of north facing glass. This will give you the potential of sunlight in winter and a cool house in summer. Yes everyone talks about north facing, but it is for a reason.
5) How to I keep the design of my home as open plan as possible?
Open plan houses increase the sense of space, but they also can increase the intimacy between the members of the household, because you're aware of where everyone is in the space.
6) How to I keep my roofline simple and my ceilings high?
A simple roofline will greatly decrease building costs and higher ceilings will give a sense of space especially if you are keeping the size of your house small.
7) How do I think about building materials when designing my home?
You want to think about standard sizes of building materials when designing ceiling heights etc so that you minimise waste. For example window sizes.
